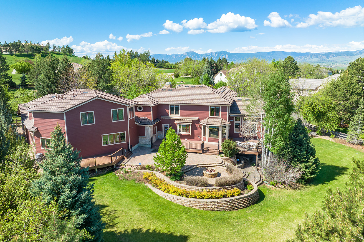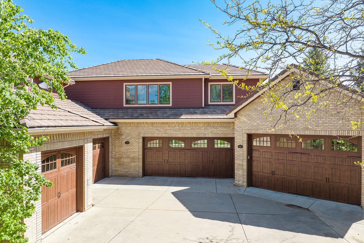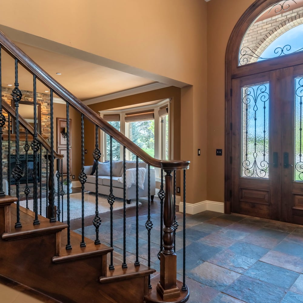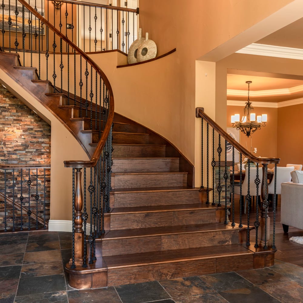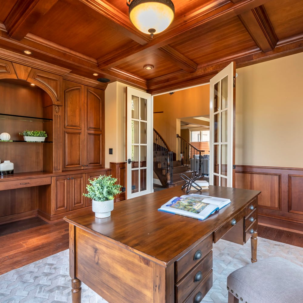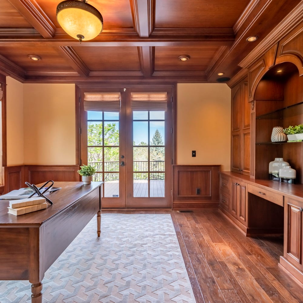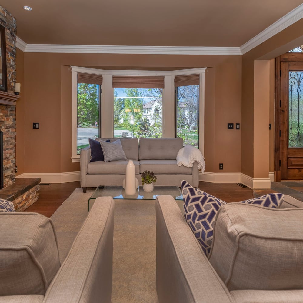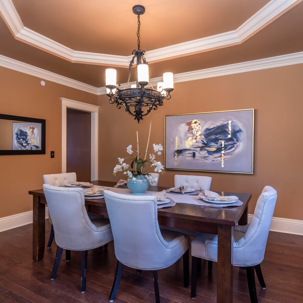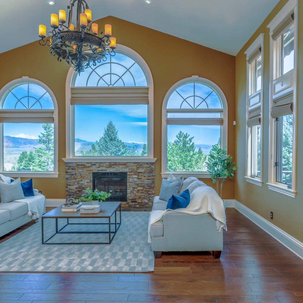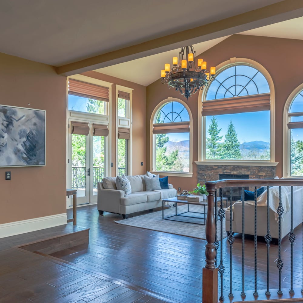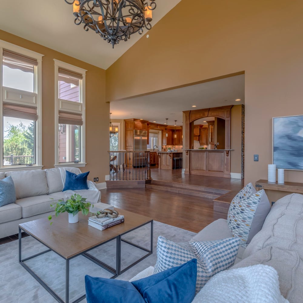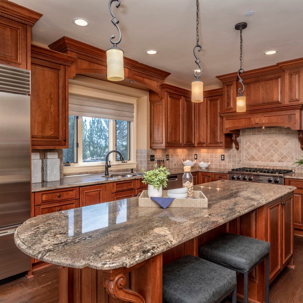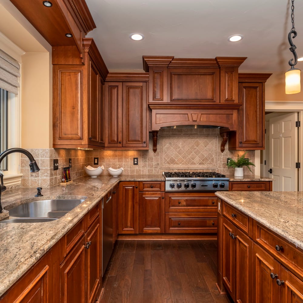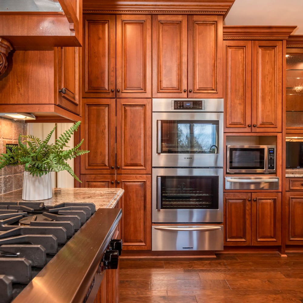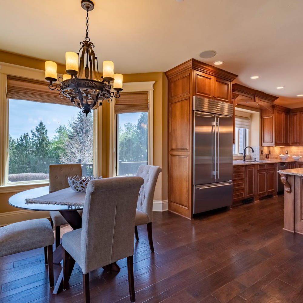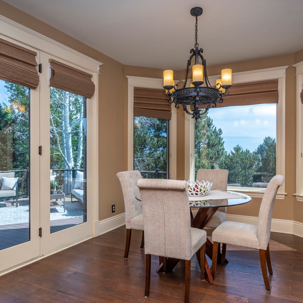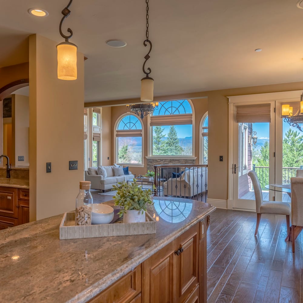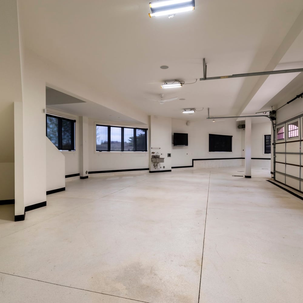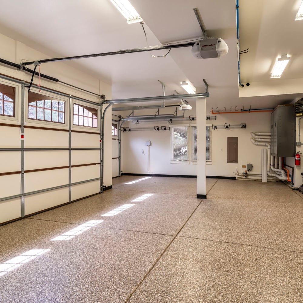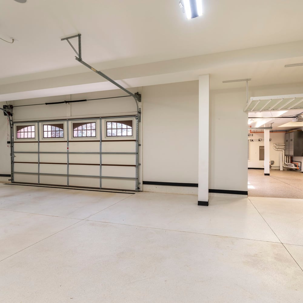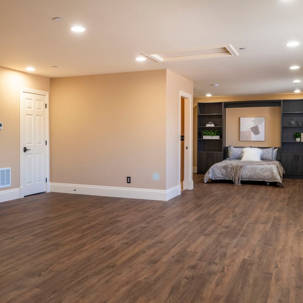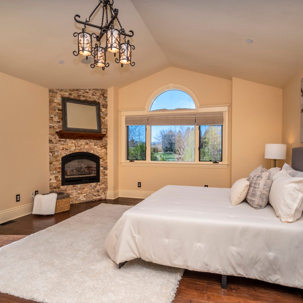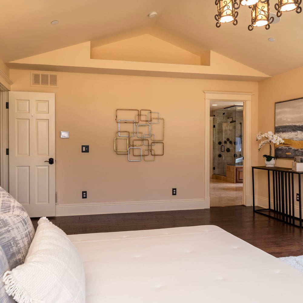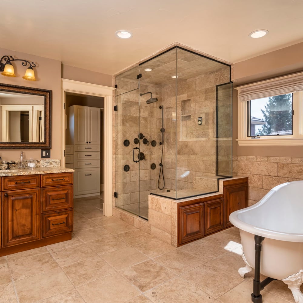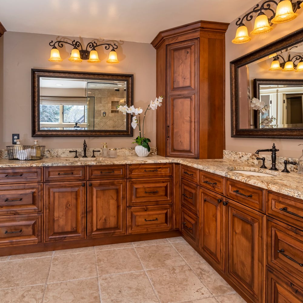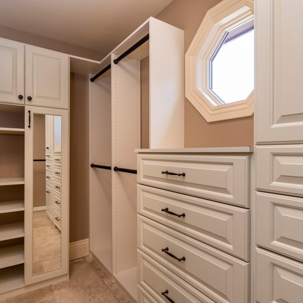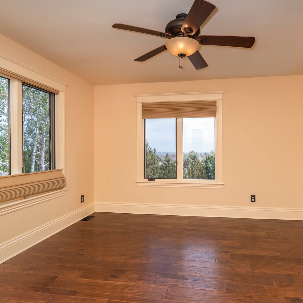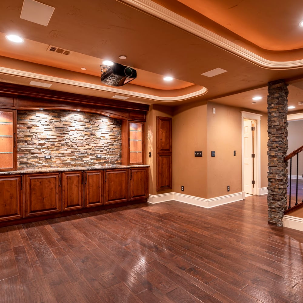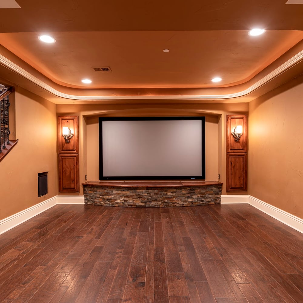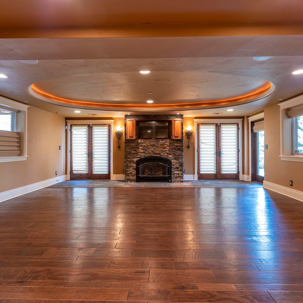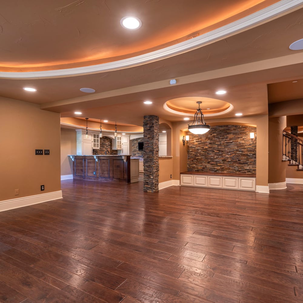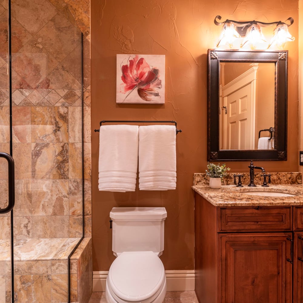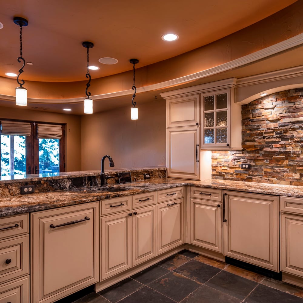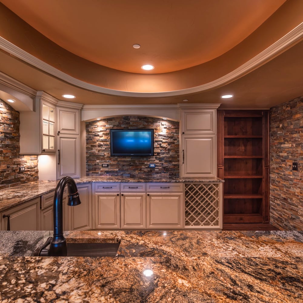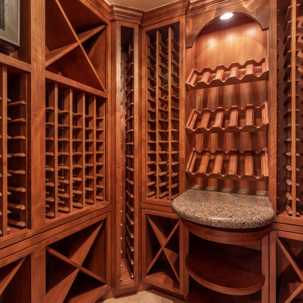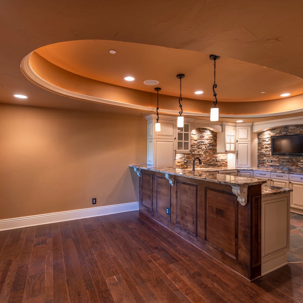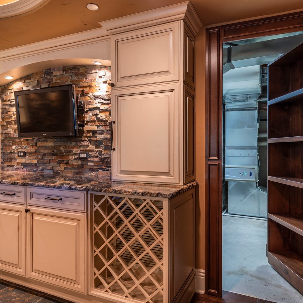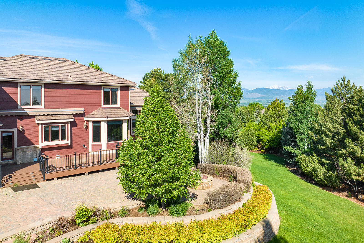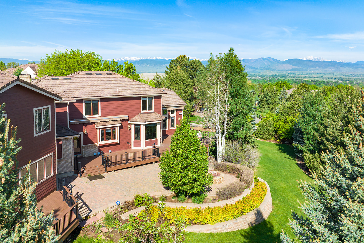6540 Primrose Ln
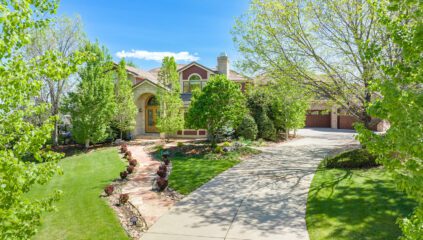 Sold
Sold



Property Details
6540 Primrose Ln, Niwot, Colorado 80503
Description:
EXCEPTIONAL custom home in Somerset Estates ideally located at the end of a private cul-de-sac on a .84 ACRE lot with gorgeous mountain & Long's Peak Views. An elegant foyer with curved staircase welcomes you to this stunning residence with extensive Walnut wood flooring & custom finishes thru-out. Executive office off the entry w/ deck access & custom built-ins. Impressive gourmet kitchen is perfect for entertaining with a large center island, newer Bosch & Viking stainless appliances, butler's pantry to the dining area & also open to the family room with windows galore & stunning mountain views. Step outside to an expansive & multi-level composite deck and enjoy the great outdoors, views, huge backyard & firepit! You will be impressed with the oversized 6-CAR ATTACHED GARAGE which is fully finished, drywalled & heated with epoxy floor coating, multiple TV's, oversized garage door & access to a separate 855 SQFT private studio space that makes the ideal home office, guest or nanny quarters. 4 generous sized bedrooms on the upper floor including the primary suite with gas fireplace, 2 walk-in closets with custom closet organizers & a luxury 5-piece bath with dual vanities, bear claw soaking tub, steam shower & radiant heat flooring. Multiple gas fireplaces w/ stacked slate accents. Retreat to the walkout lower level and enjoy movie night in the media room with projection screen TV, large rec room with fireplace & custom bar w/ plenty of seating area, wine/beverage fridge, dishwasher & huge, temperature controlled walk-in wine cellar. 5th bedroom & bath & plenty of storage space behind the secret custom Alder bookshelf/door to mechanical room. Walk to the Somerset Swim & Tennis Club with Clubhouse, Pool, Hot Tub, Tennis & Pickleball Courts!
